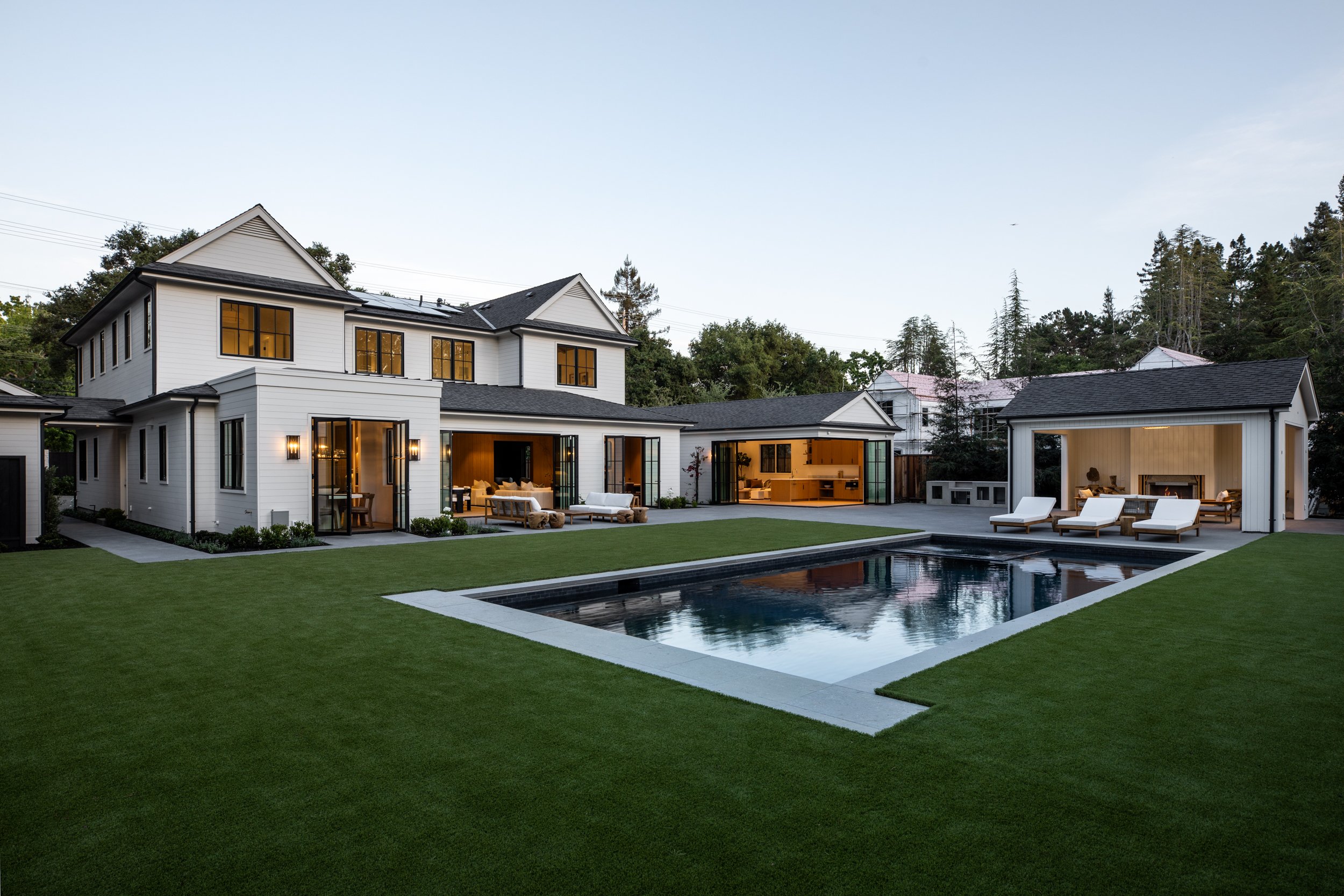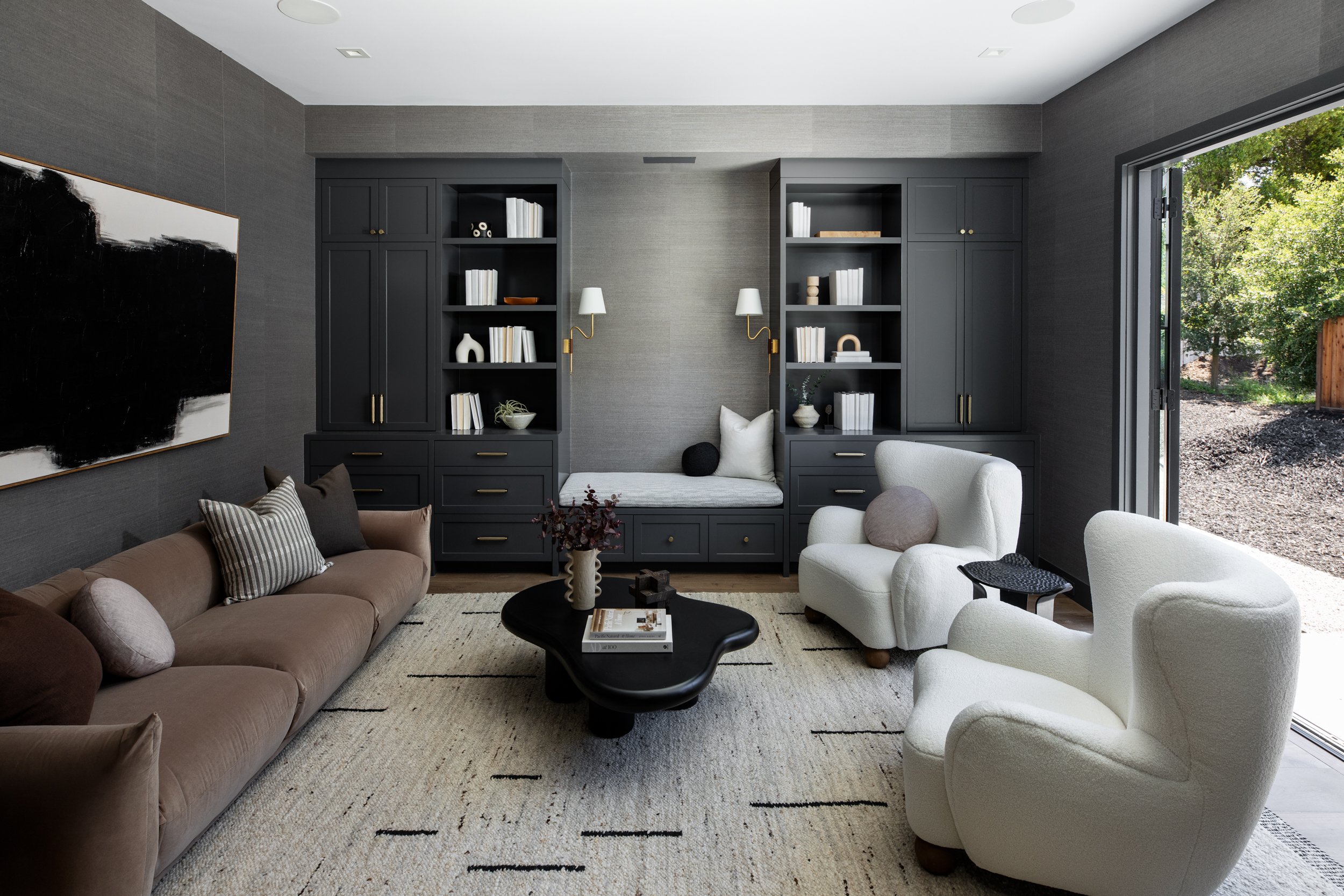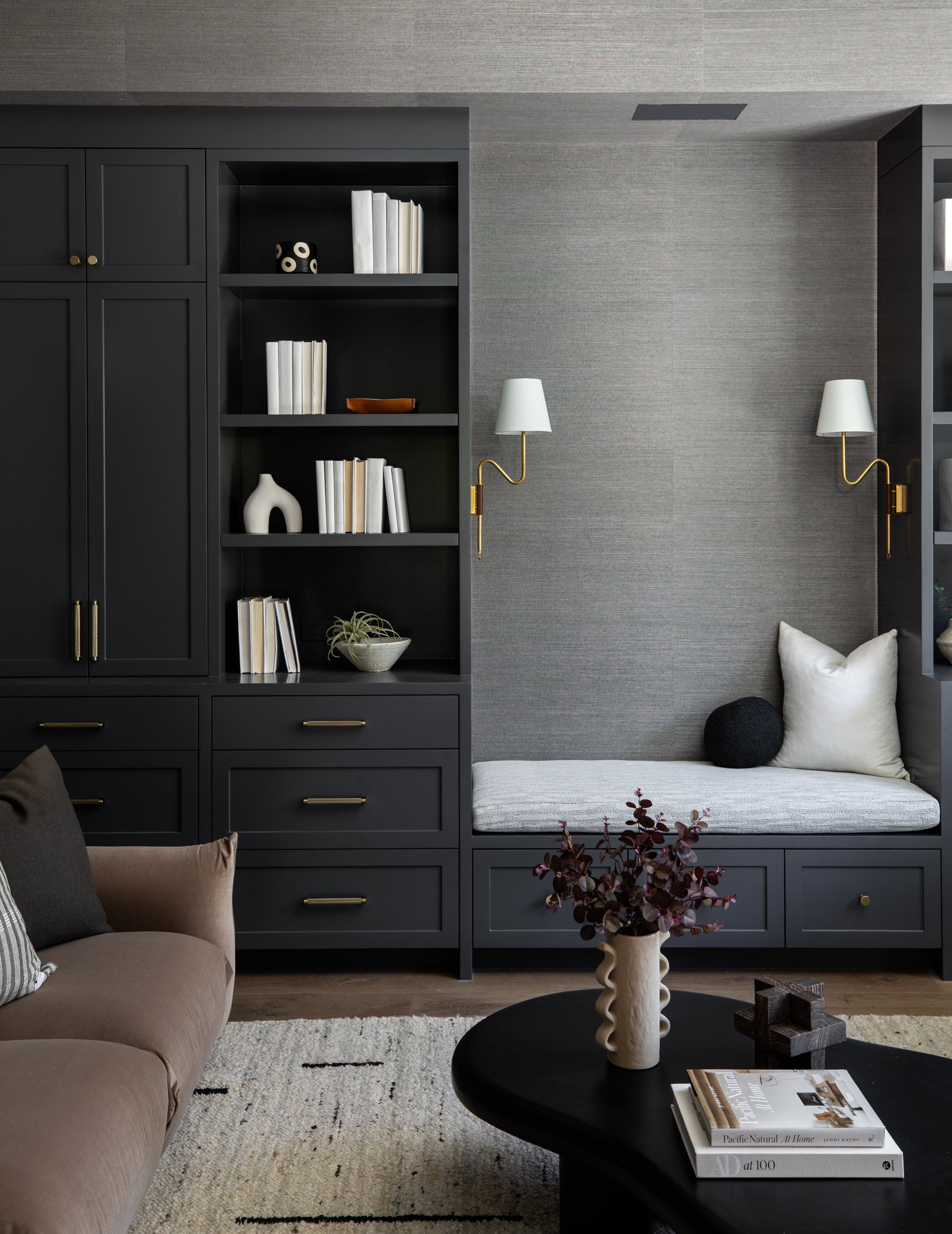
240 Valparaiso Avenue · Atherton
High end new construction
6 bedrooms, dedicated office, and 6.5 baths on two levels
Detached guest house
Detached 2-car garage
Approximately 6,124 total square feet
White oak floors throughout; heated bathroom floors
Expansive and private rear grounds with pool, spa, and cabana
Gated lot of approximately 29,904 square feet
Just completed high end new construction by Benchmark Builders now available in sought after West Atherton Circus Club location. This stunning new home showcases exceptional quality and thoughtful design that will stand the test of time. Arranged across 2 levels, the layout allows for an effortless flow between public and private spaces, displaying the perfect unity of indoor and outdoor living. Wide-plank white oak floors extend throughout complemented by curated designer lighting, fine millwork, paneled accent walls, and extensive custom cabinetry. The great room serves as a striking focal point with its fireplace, exposed beam ceiling & multiple glass doors opening to the pool and expansive yard. The open kitchen is appointed with top-of-the-line appliances, honed marble countertops & a spacious island with seating for casual dining and entertaining. Luxurious primary suite with a spa-like bath with steam shower, and dual walk-in closets. Completing the accommodations is the guest house, offering a full kitchen, bedroom and bath, and retractable glass doors for indoor/outdoor living. The exceptionally private & built-out rear grounds are finished with a pool, spa, & covered cabana. Close proximity to downtown Menlo Park, Sacred Heart and Menlo schools, and Menlo Circus Club. Exceptional High-end quality and A+ Atherton location make this truly an opportunity not to be missed.
-
Beautifully landscaped lot with electronic gated entry and tall fencing for added privacy
Fully landscaped front yard with walkway to the glass-paned door; white oak floors begin in the two-story foyer and extend throughout the entire home
An accent wall of paneled wood with sconces frames the entrance to the formal dining room, which precedes the great room; features include an entire wall of custom cabinetry with two integrated Sub-Zero wine coolers
Great room living area features full wood-paneled walls and exposed beam ceiling; a gas fireplace is flanked by built-in cabinetry beneath windows; multiple sets of glass doors open to the rear grounds and pool
The kitchen is appointed with white cabinetry and a contrasting island with seating, all topped in honed marble with full-height backsplashes; a breakfast area has glass doors to the rear grounds and pool
Appliances include a Wolf gas range with 6 burners, griddle, and 2 ovens, Wolf microwave, Cove dishwasher, Wolf espresso machine, and Sub-Zero refrigerator and separate freezer
Private office with wall of custom cabinetry and modern 6-light patina brass chandelier
Main-level bedroom suite, just off the foyer, with banquette seating, organized closet, and en suite Carrara marble bath with frameless-glass shower
Upstairs primary bedroom suite spans one wing of the home; the bedroom has a wood-paneled cathedral ceiling with freeform 6-light modern chandelier; 2 walk-in closets (ready for organizers); en suite bath in quartzite with heated floors, dual-sink vanity, steam shower with rain and fixed sprays, and private commode room
Three additional bedroom suites, each with organized closet, one with built-in desk, and all with en suite bath with heated floors, unique tile and marble finishes (two with shower and one with tub and overhead shower)
Detached guest house has retractable glass doors on two sides, white oak floors, living area, kitchen with full-size refrigerator, Bosch dishwasher, and Wolf microwave, full bath with frameless-glass shower, and separate bedroom
Other features: beautifully appointed powder room with custom tile wall; large mud room with custom built-ins, desk, and outside covered entrance to the garage; upstairs laundry room with stacked washer/dryer; multi-zoned heating and air conditioning; detached 2-car garage with EV charging outlet
Very private landscaped rear grounds with pool, spa, vast terrace, barbecue center, and poolside cabana
Offered at $14,395,000
Architecture + Design
Floor Plan




























































